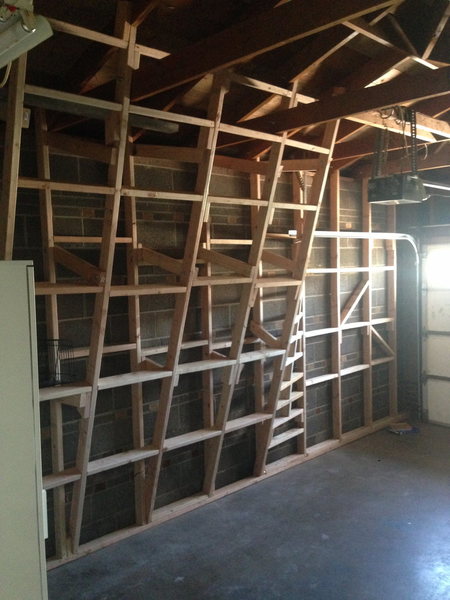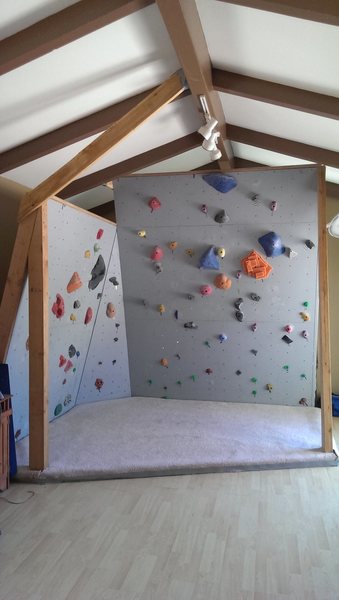Need Home Climbing Wall Build Advice
|
|
I am thinking of building a climbing wall in my garage right now but need some advice on how to create the structural support for the actual wall. I am looking to build something like this: |
|
|
You can always build a free standing structure that wouldn't differ very much in dimensions from the moon climbing one. That's a viable option |
|
|
First, figure out what's going on with your ceiling. Having a concrete ceiling is almost always prohibitively expensive as it is particularly poor at handling tension forces when placed horizontally (unless you add rebar, in which case why do you need an outrageously strong roof, unless you're going doomsdayer style and building a bunker) |
|
|
Louis Eubank wrote:First, figure out what's going on with your ceiling. Having a concrete ceiling is almost always prohibitively expensive as it is particularly poor at handling tension forces when placed horizontally (unless you add rebar, in which case why do you need an outrageously strong roof, unless you're going doomsdayer style and building a bunker) Once you know what the material is in your ceiling, the easiest thing to do (IMO) is to simply fir out the entire climbing area in 2x4s. Simply cut each 2x4 roughly 1/8" longer than the height of the ceiling. Wedge the top of the board in place and then take a sledgehammer and sledge the bottom tight to the wall. Ramset the bottom into the concrete floor & attach the top however is best for the ceiling material. I'd place them 16" on center. This takes care of vertical walls. For overhanging walls, since you're not attaching the boards to the wall (and I wouldn't recommend it, simply because attaching anything to cinderblocks sucks and they are also weak in dealing with noncompressive forces), you won't be able to simply angle the wall. You need to attach it to the ceiling in some manner. You have 2 options: 1) If the coating on your ceiling allows you to remove it to expose the joists, you're in business. Rip off the coating and cut 2x6s to be able to be screwed to the bottom of your 2x4s and into the ceiling joists. I would recommend then screwing a 2x4 support brace from the top of your 2x4 against the wall to where the 2x6 is attached to the joist, forming a triangle. 2) If you can't / don't want to pull the coating off the ceiling, go to a corner & attach 2x4s from the top of one vertical fir to it's partner on the other wall. Continue out, I'd suggest no more than 8' from the corner (means your roof 2x4 will be a bit more than 11ft). On one hand this will be weaker, forces you into a corner, and limits the square feet of overhang fall you can climb. On the other, if/when you move, it will be markedly easier to remove, since you won't have to muck about patching large horizontal holes in the garage ceiling. If this isn't clear, or have any other questions, feel free to PM me - I've built a couple walls.Thanks Louis. That actually helps a lot and gives me some more confidence in creating this build. I will investigate more for the roof to see if there are pre-existing studs behind the material. |
|
|
Here is my wall when it was framed. I can't really help you with the roof situation but I also have hollow cinder block garage walls. My wall isn't bolted to the wall or the floor. I simply added a 2x4 along the garage floor, and ran 2x4's up to the rafters. Then added my wall angle stud to the floor 2x4 and bolted it to the exposed rafter. It is a very simple design and super solid. Good luck with your build! I want to add more overhang to the top 3-4 feet! |
|
|
Shoot me some pictures of your roof. Likely if you have a basement/garage wall of substantial height built out of masonry units (block), then there is some reinforcement in it. They make anchors for anchoring into hollow cell units, and also for anchoring into grouted (solid) cells. I would figure out where your solid units are and build a structure off of it to support the wall. You can tell which are hollow and which are solid by lightly tapping the blocks. They'll ring much differently. Likely they're spaced at 48". Curious about your roof though. |
|
|
Here are some example photos of my garage. Example closeup of one of the walls Example photo of another one of the walls (look different?) Corner I am thinking of putting up the wall. Sorry for the clutter. I am still cleaning it for space. The rough dimensions of the corner are 125" x 108" x 108" or in metric 3.175m x 2.73m x 2.73m. |
|
|
Looking at the pictures I'm thinking it's a mud skim coat (you mix sheetrock mud thinner than if you're mudding & taping, then apply with whatever textured material you want, in this case I'm guessing a broom). You can just follow the large crack in the top picture to the wall and scrape away with a flathead screwdriver and see what you find. |
|
|
I agree about the skim coat |
|
|

 Continue with onX Maps
Continue with onX Maps Sign in with Facebook
Sign in with Facebook



























