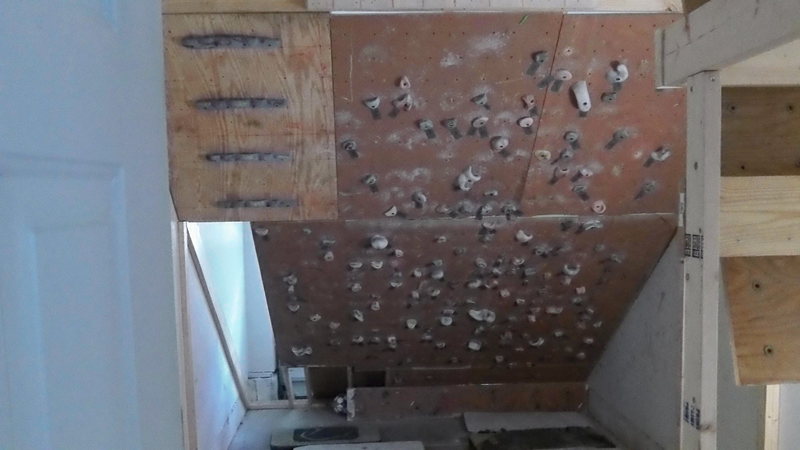What does your Woody look like???
|
|
Forgot that I hadn't added this here but my woody was featured in the Feb/Mar issue of Urban Climber! |
|
|
Here is a video of people climbing at my basement gym. |
|
|
Crackboard back in business: |
|
|
Lucky enough to have a climber for a landlord and a carpenter for a climbing partner... |
|
|
Redid the left half last week. It now has a 4 foot kicker at about 7° overhang transitioning into 10 feet of roughly 20° overhang. Because of the differing angles I need to add some transitions between the two halves so there's no 90° edges to grab. |
|
|
Built this with my wife in our tiny urban backyard. It took 4 full days of work. 8' by 8' angled wall on top of a 2'x8' footboard. The angle is fully adjustable. |
|
|
Sorry not to have posted an update since page 6. Here's how it turned out, with holds and a volume. It is set as symmetrically as my hold purchases will allow, as we use it mostly for training. It gets enough use that we put in a heater last fall so we could use it during the winter. As much as it pains me, this summer has made me consider AC, as well. :-( |
|
|
coldatom, |
|
|
Matt Roberts wrote:coldatom, do you think that your design would work ok w/ three panels instead of 2, i.e. 12' across by 8' tall?Structurally, I think so. I might want to beef up the cross bar on the freestanding frame. However, the weight will make it less convenient to adjust the angle (not to mention assemble). As it is, I need assistance to raise the angle once it is more than 30° overhanging. I have someone push as I pull in the rope. That said, I don't find the width to be a limiting factor. I would maybe add 2-4' in height, titled more vertical by 20-30°, so its like climbing out of a roof. |
|
|
I'm getting ready to build a free standing outdoor woody and I'm looking for advice from folks who have experience climbing on them. I'm looking for advice on the best/most fun design features to include and what not to do. I want it to be fun and good training without getting boring. I'm not that interested in horizontal roofs since I rarely climb stuff like that but I want to build power and lock off strength. I want it to mimic real bouldering as much as possible. |
|
|
The start of something beautiful
So I've just moved in to my campus duplex and started a little project in the basement... The final structure is going to be a full free-standing cave. My original design was a small 45d 8' wide 7' tall single face, but with the help of a friend with bigger dreams and convincing me to dig deeper into my pockets it has really evolved... Some of the upcoming features... wedge volume running the length of the roof (to incase the large pipe shown) large triangle volume coming off the 45d pitch of the roof supports Crack feature in backright corner This is our progress after day 1 |
|
|
Nice work. Looks like you have a nice space to work with. I'm impressed you got all that done in one day. Your framing is a bit unconventional, though. |
|
|
youtube.com/watch?v=cALThrb…
Here is a video of the wall and a shameless plug for my little stud. Chalk really works:-) |
|
|
coldatom, i made a similar wall awhile back that is adjustable. how is yours holding up at the base of the adjustable portion of the wall? |
|
|
So I've just about finished the framework and I'm wondering the best way to do face and paint the wall? |
|
|
jjhellstrom wrote:http://www.youtube.com/watch?v=cALThrbmc_4&feature=autoplay&list=UUjmqFybx_CBt-HTjBKCjhPg&playnext=1 Here is a video of the wall and a shameless plug for my little stud. Chalk really works:-)THAT KID IS AWESOME!!!!! |
|
|
Darren that looks awesome... I think I'm gonna have to replicate that! |
|
|
|
|
|
All righty then... I will start construction on my wall tonight. As I live in an apartment I will go with as much of a free standing wall as possible. Thank you all for showing your woodies to me....wait, what? |
|
|
Monomaniac wrote: Your framing is a bit unconventional, though.That's a nice way to say it. Lots of baffling things going on there, but looks like it will be a fun little cave...might be like climbing in an earthquake with the flex, or you might keep popping screw heads or t-nuts...good reason to get light I guess. I really like what Matt Roberts has up there. Ideally it would have one more 4'x8' panel higher (basically the Moon system board), so you could get another couple moves, but the symmetrical setup is what I would do if confined to a 8' width. |

 Continue with onX Maps
Continue with onX Maps Continue with Facebook
Continue with Facebook









































